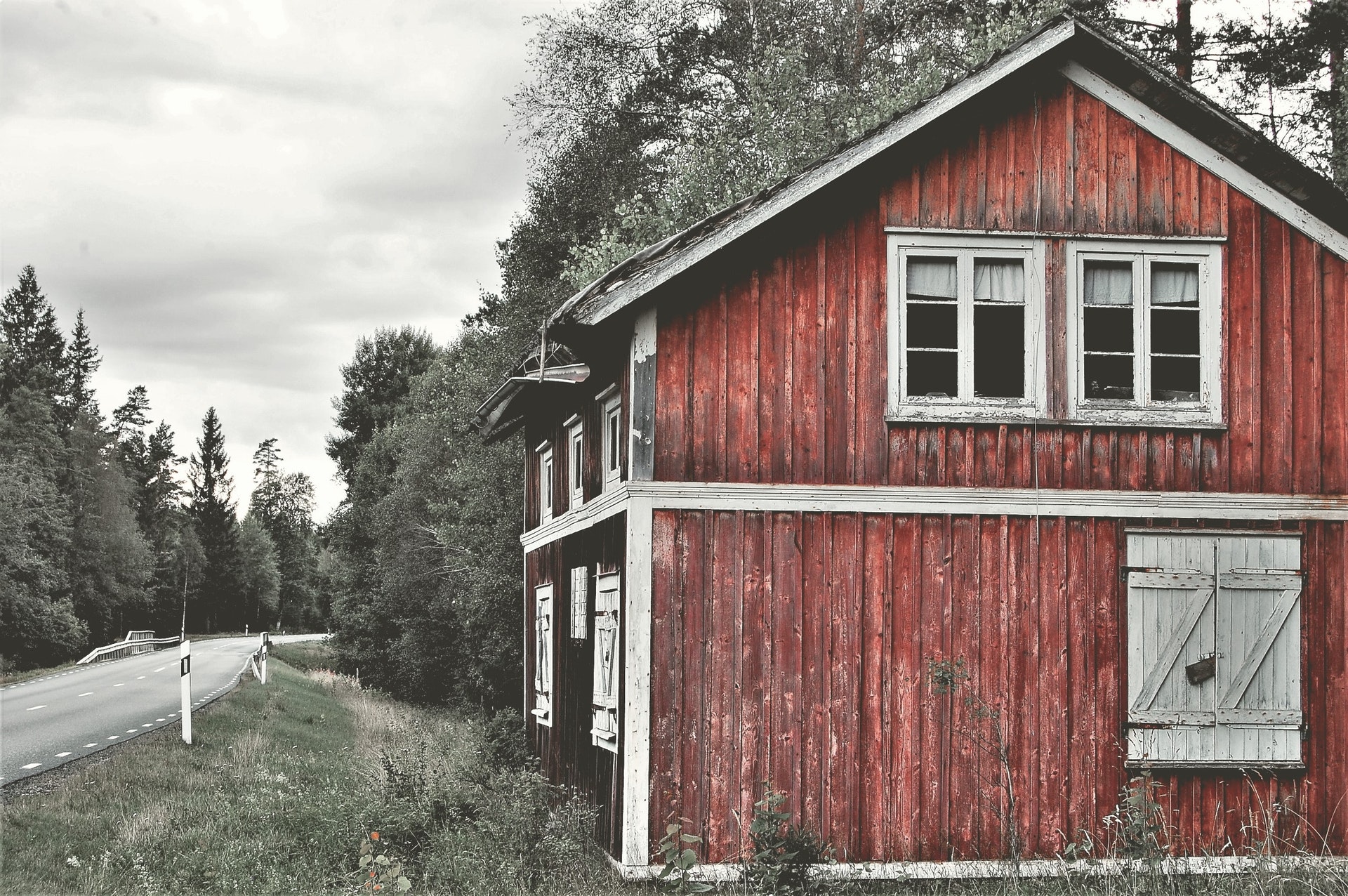When a person decides they need a new structure on their property, they may turn to Pole Barn Builders for help. The builder will offer many options when it comes to constructing the building. If you have never constructed a building of this type, you may feel overwhelmed. What are some options to consider as the design process moves forward?
Cupolas: At one time, cupolas functioned to ventilate and provide natural light for a structure. Today, this structure serves as more of a decorative item than a functional one, as people no longer need sentries to watch over their properties. This small dome-like structure adorns the roof and provides a pole building with a unique look. The cupola adds an old-world charm that many people love.
Porches: Individuals find pole barn porches remain very popular today. A person chooses from a variety of styles, including lean-to, gabled, and wrap-around porches. The owner may choose a wide veranda where they can gather with family and friends or opt for a smaller porch where they relax and enjoy the sunset with a loved one. Some people choose a side pole barn porch where they store firewood for cold winter nights.
Wainscoting: Consider wainscoting to add character and visual appeal to the pole barn. Owners find they can choose wainscoting that complements other structures present on the property. This feature comes with insulating properties. Furthermore, it helps to protect the lower portion of the building from damage. Many people choose wainscoting for its beauty only to discover the other benefits once it has been installed.
Roof Options: Property owners have several roof options to choose from when building a pole barn. For example, they may choose from an eave or gable roof detail. These upgraded roofs extend up to 24″ beyond the building walls. They come with color-matched soffits and fascia for a well-coordinated look. If the owner desires, they may choose to add boxed overhangs, but the overhangs aren’t a necessity.
Door Options: Doors add curb appeal to a property. Individuals building a pole barn find they may choose from a variety of styles to upgrade the look of their building. Manufacturers can build sliding doors to fit the opening perfectly and match the ceiling height. Dutch doors serve as another option, particularly when the owner will use the building as an equestrian facility. The Dutch doors come in a range of colors and gauge options.
Colour: Choose a colour that complements other structures on the property. A person may want a red building that serves as a focal point of the property or opt for blue door trim. It’s all a matter of what the owner finds appealing for their property. The sky is the limit with this aspect of the pole barn, so feel free to be creative with this element.
While it only takes a matter of days to construct a pole barn, the planning process should take longer. Explore the various options available today to ensure you get a building that is aesthetically pleasing and will meet your needs for years to come.

